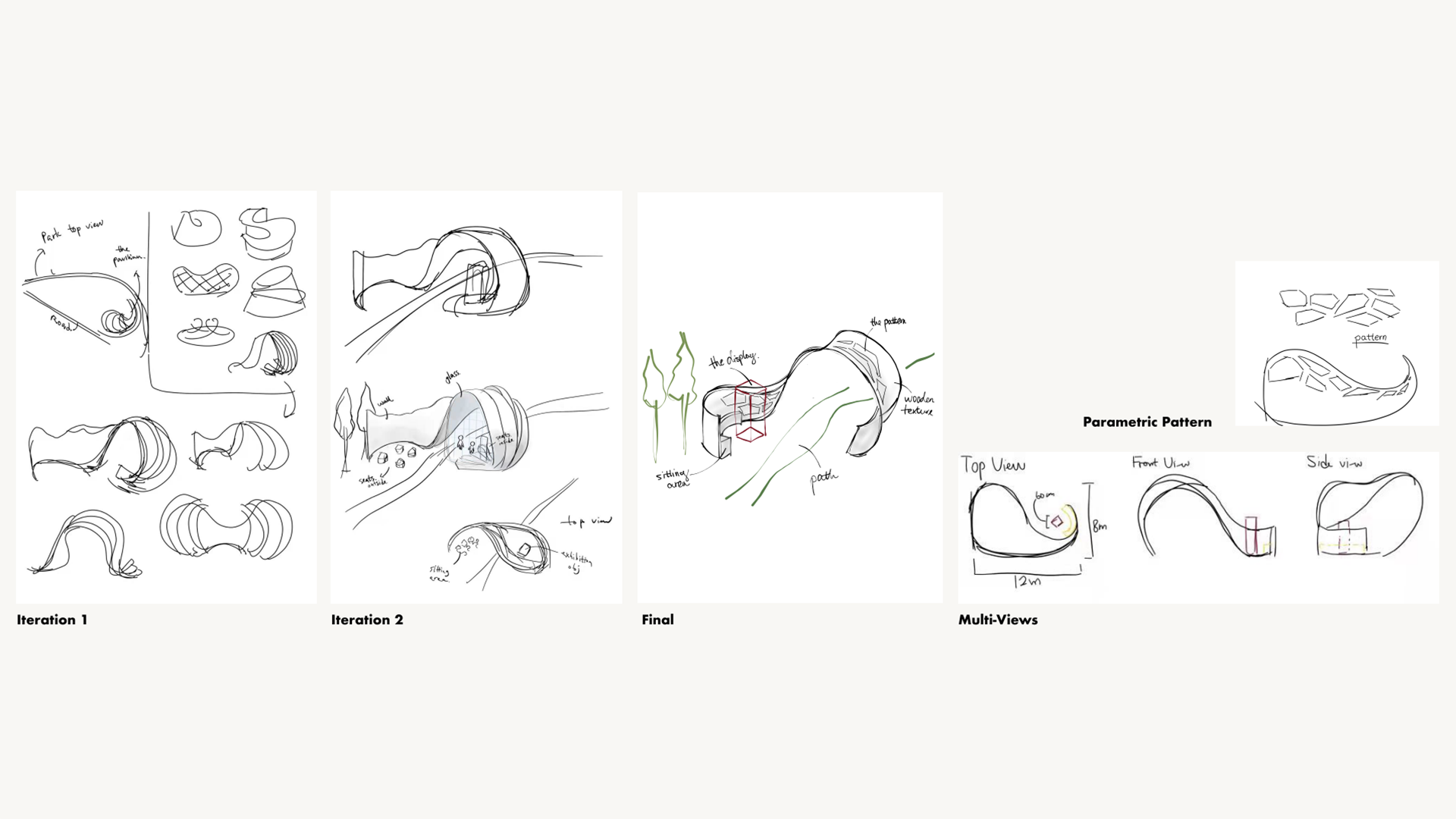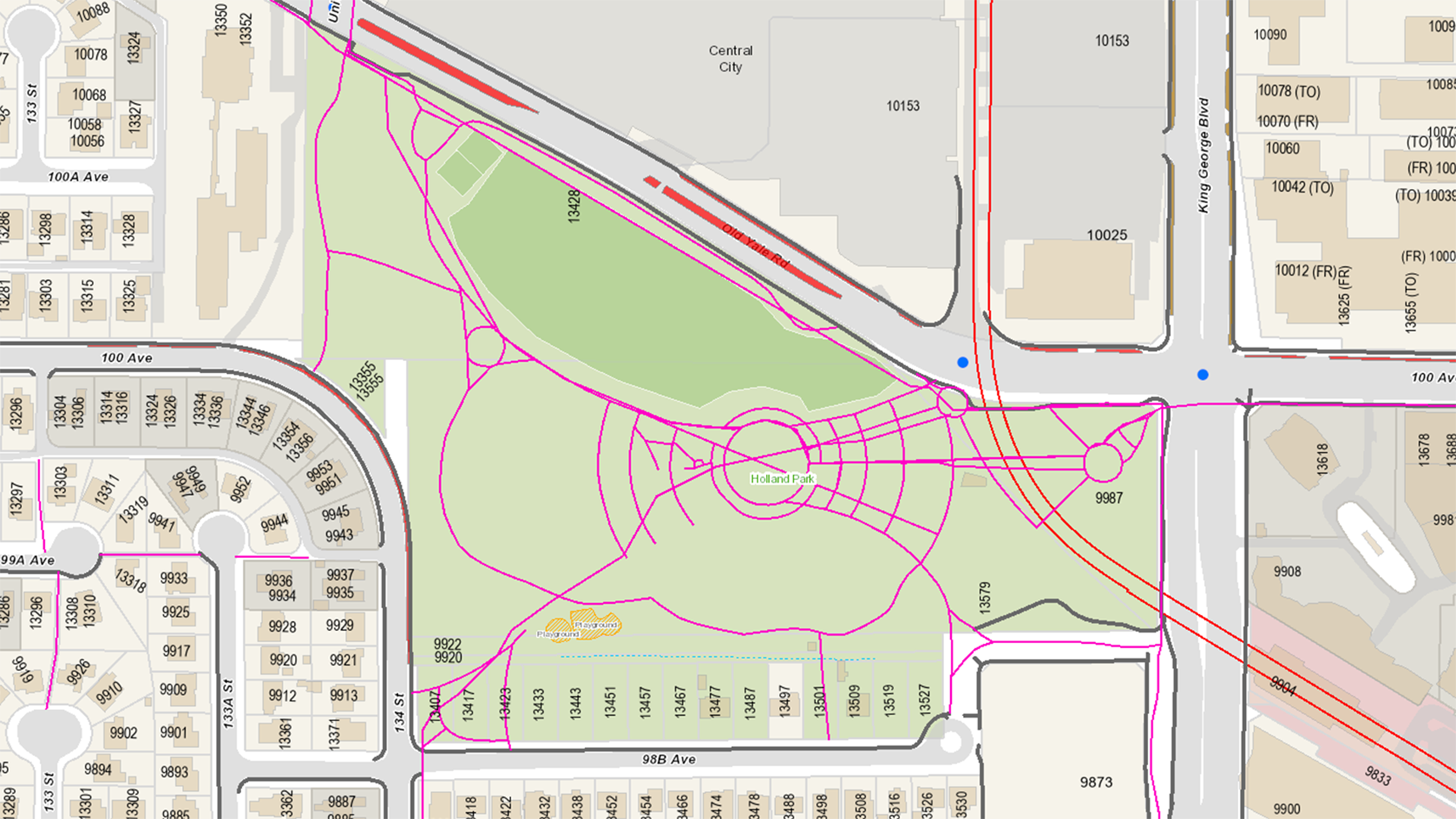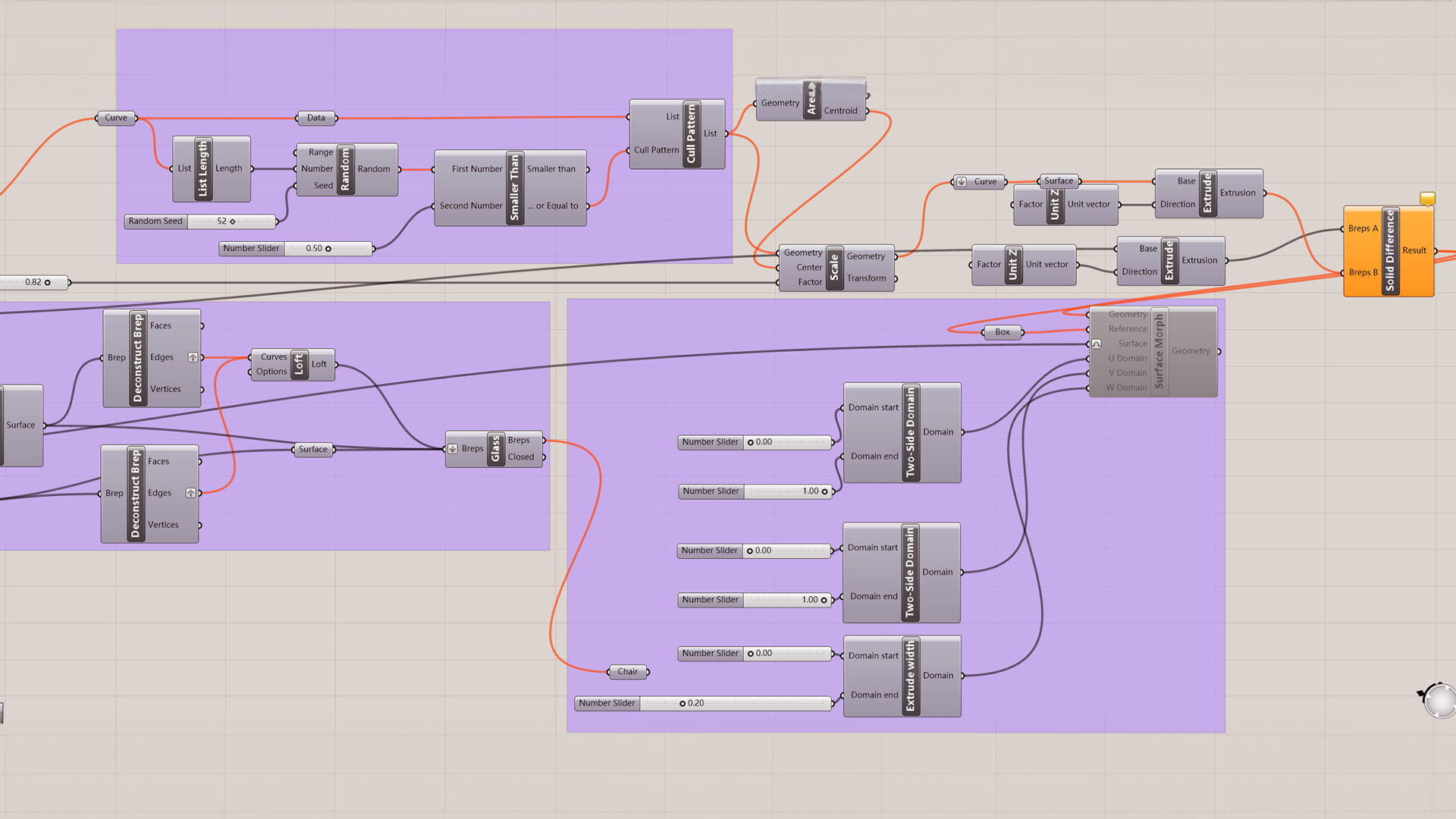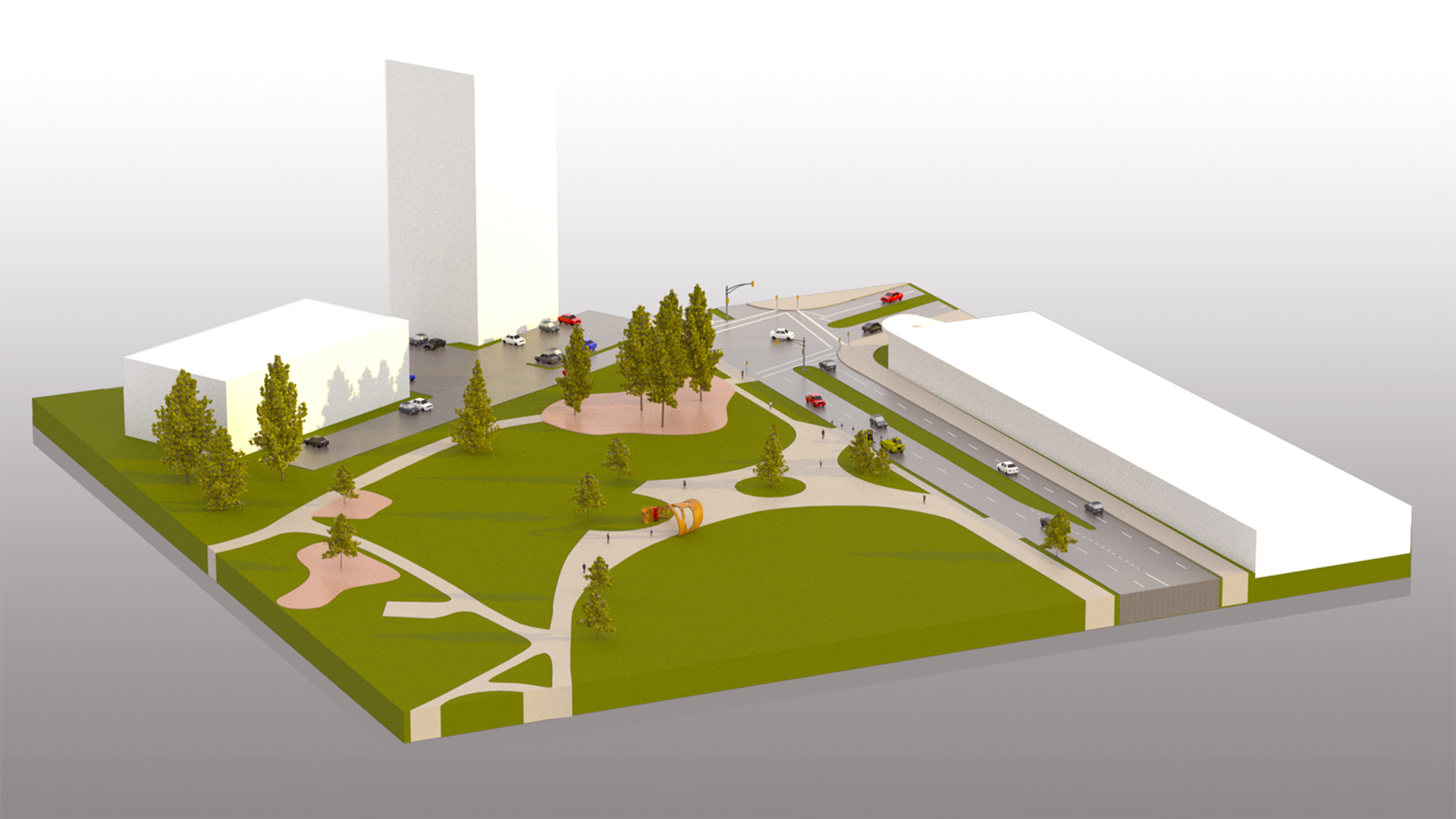




The Sunside in Holland Park was the IAT233 Spatial Design final project involved designing a walkway canopy pavilion. By learning the propagation-based parametric systems, we applied and explored parametric modelling systems in the Rhino & Grasshopper. Working with parametric modeling systems was challenging at first, but their power and flexibility make them a powerful design medium. Thanks to these tools, we can efficient iteration and rapid prototyping, enabling designers to quickly refine and perfect our ideas. The Sunside is the idea we beautifully materialized with parametric modeling in the spatial design.
Instructor: Halil Erhan
Team Members:
Walter Xu ( Visual Designer Lead, 3D Designer, Video Provider )
Claire Yuan( Researcher Lead, Ideator)
Kaixi Zhang( Researcher, Ideator Lead, Sketcher)
Duration: 1 Months
As per the request, our pavilion is designed to serve as a versatile space, offering visitors the freedom to stroll, socialize with friends, and bask in good weather. Throughout the design phase, we prioritized the creation of spacious areas that fostered interaction among individuals.
Recognizing the pavilion's potential as an interactive medium, we created a unique display space to seamlessly integrate an abstract sculpture into the overall design. We envisioned the pavilion as a unified entity, achieving an elegant arched top by raising and rotating the walls surrounding the abstract sculptures by 90 degrees.

Ideation Sketch Development
In order to gain a comprehensive understanding of the pavilion's context within Holland Park, I conducted a thorough analysis that took into account various crucial factors including location, assessing surroundings, access paths, traffic patterns, and key features like landmarks and terrain characteristics.
I conducted a thorough analysis of Holland Park by harnessing the capabilities of the City of Surrey Mapping Online System, leveraging Google Earth's 3D data, and conducting on-site field research. Through the synergy of advanced mapping technologies and firsthand observations, I meticulously evaluated different facets of the park, leading us to identify an ideal location for our pavilion.

Map of Holland Park with Details Information
Translating our conceptual idea into a digital model is crucial. Once we established the pavilion's outline, I utilized Grasshopper's parametric functions to expand the base plane and randomly generate the hole patterns. Modifying the pavilion's design within this parametric framework was relatively straightforward.
However, working with a single-piece design posed challenges in adjusting the cutout's placement on the curved surface to prevent excessive distortion, which required considerable time and effort.

Part of Parametric Design in Grasshopper
After reaching a decision, I implemented the parametric cutout technique into the pavilion's primary model. I also created a model of a section of Holland Park, including nearby roadways, with the exhibition hall as the focal point. This effectively showcased our design within its contextual surroundings. We named the project 'The Sunset.'
In addition, I produced a commercial preview video using KeyShot Rendering Software that immersed viewers in the pavilion's ambiance, seamlessly integrating it into a typical day at Holland Park.

Final Rendering with Surrounding
Attention to detail was paramount throughout the process of creating a highly detailed and precise 3D model. From collecting reference materials to optimizing it for Twinmotion, precision was essential at every step.
The project demanded a range of technical skills, particularly proficiency in Blender and Twinmotion. While these skills can be challenging to acquire, they are indispensable for crafting top-tier 3D models.
Overall, the experience of developing a 3D model for Holland Park proved to be a valuable learning opportunity. It pushed me to acquire new technical skills, and the synergy between Blender and Twinmotion enabled me to produce an impressive 3D model of Holland Park, serving as an excellent showcase for student work.